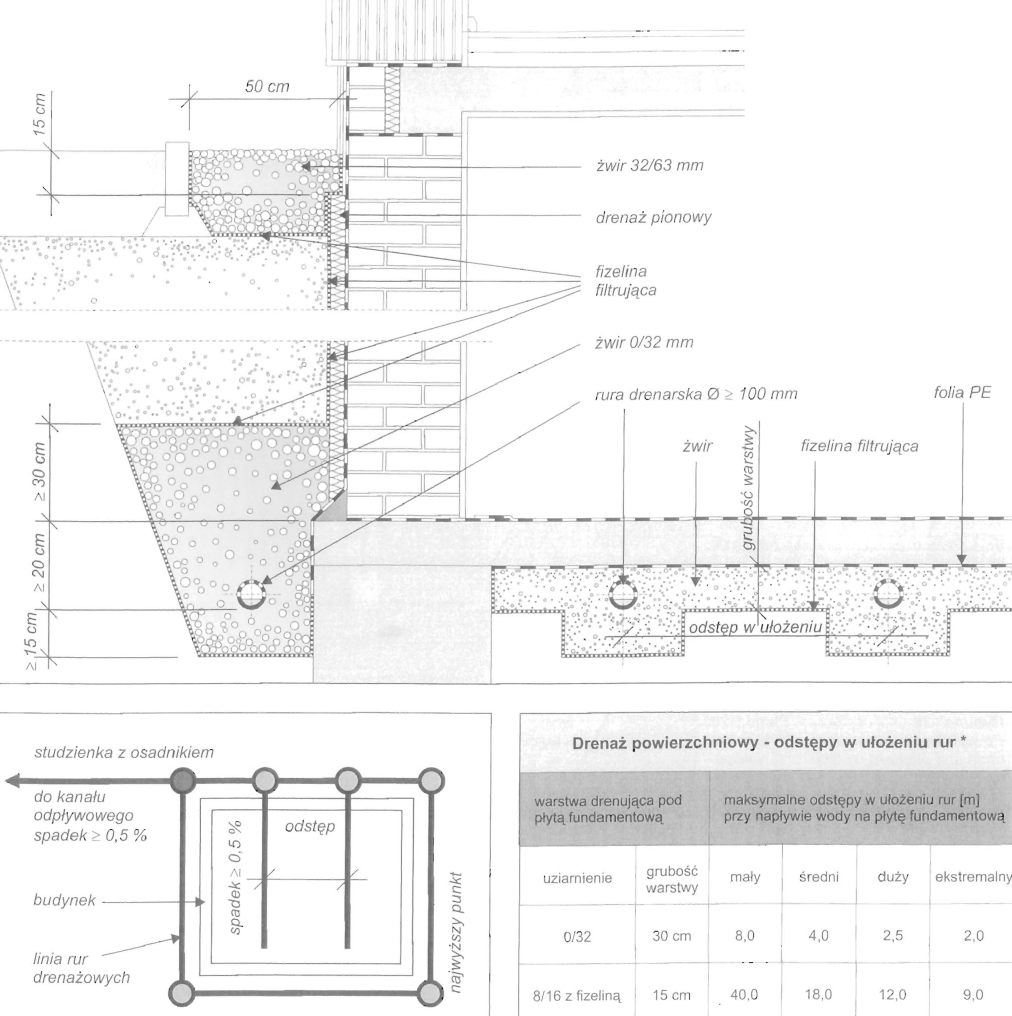 Surface drainage solution for a building with a floor plan area > 200 m², together with a diagram of drainage pipes and the location of flushing and control chambers.
Surface drainage solution for a building with a floor plan area > 200 m², together with a diagram of drainage pipes and the location of flushing and control chambers.
In surface drainage, water from under the foundation slab is drained to the drainage pipes surrounding the building through holes made in the footings with a diameter of 50 mm. The drainage layer under the foundation slab should be washed gravel with grain size 8/16, laid in a layer of thickness at least 15 cm and separated from the ground with a filter fleece. The layer of gravel should be covered with foil from above, to protect against the flow of concrete during the execution of the foundation slab.
• Rury drenarskie – Surface drainage is made of pipes with a diameter 100 mm, arranged with a slope 0,5 %.
• Rozstaw rur drenażu powierzchniowego jest uzależniony od wielkości napływu wody na płytę fundamentową i uziarnienia warstwy drenującej.